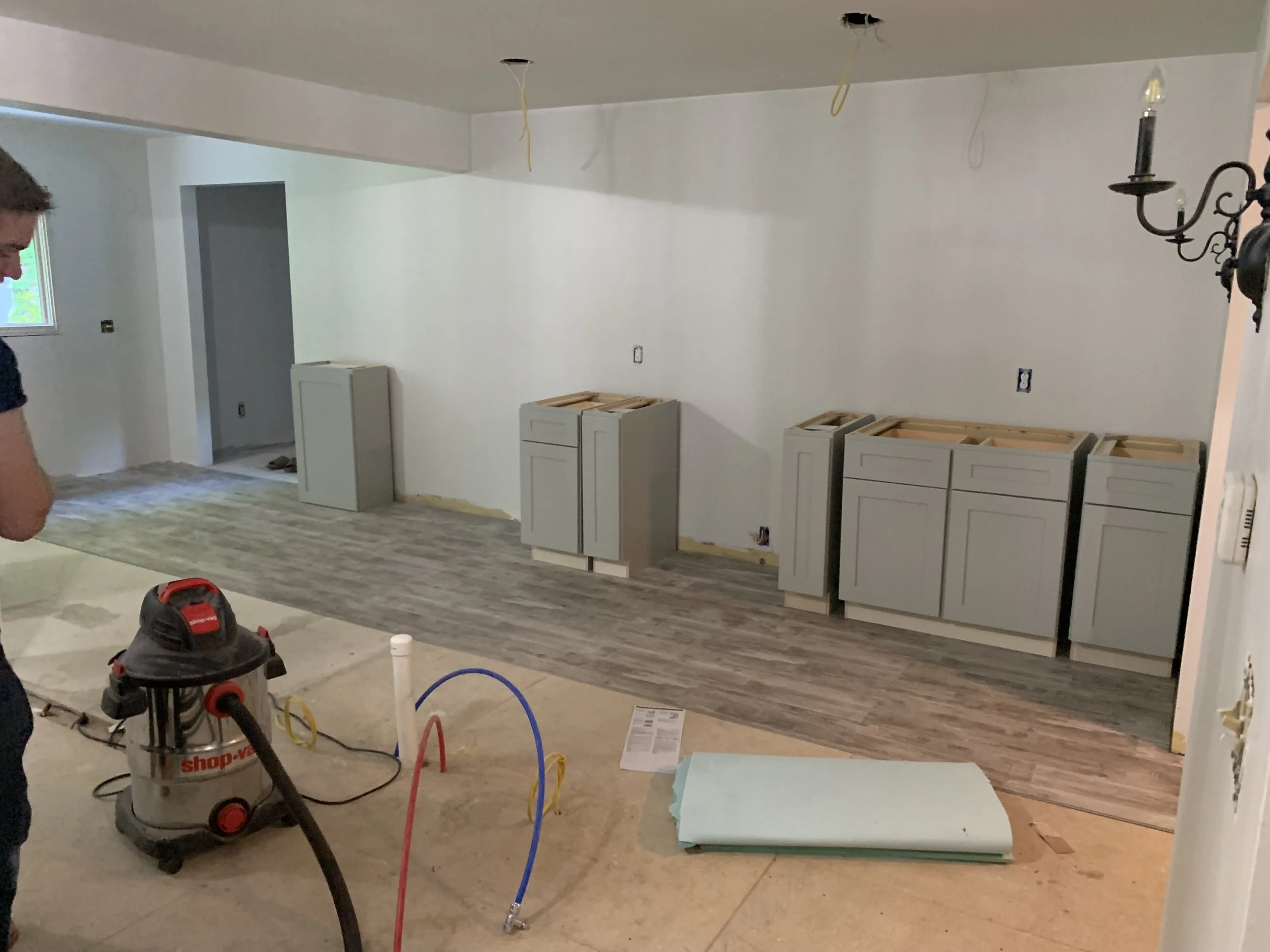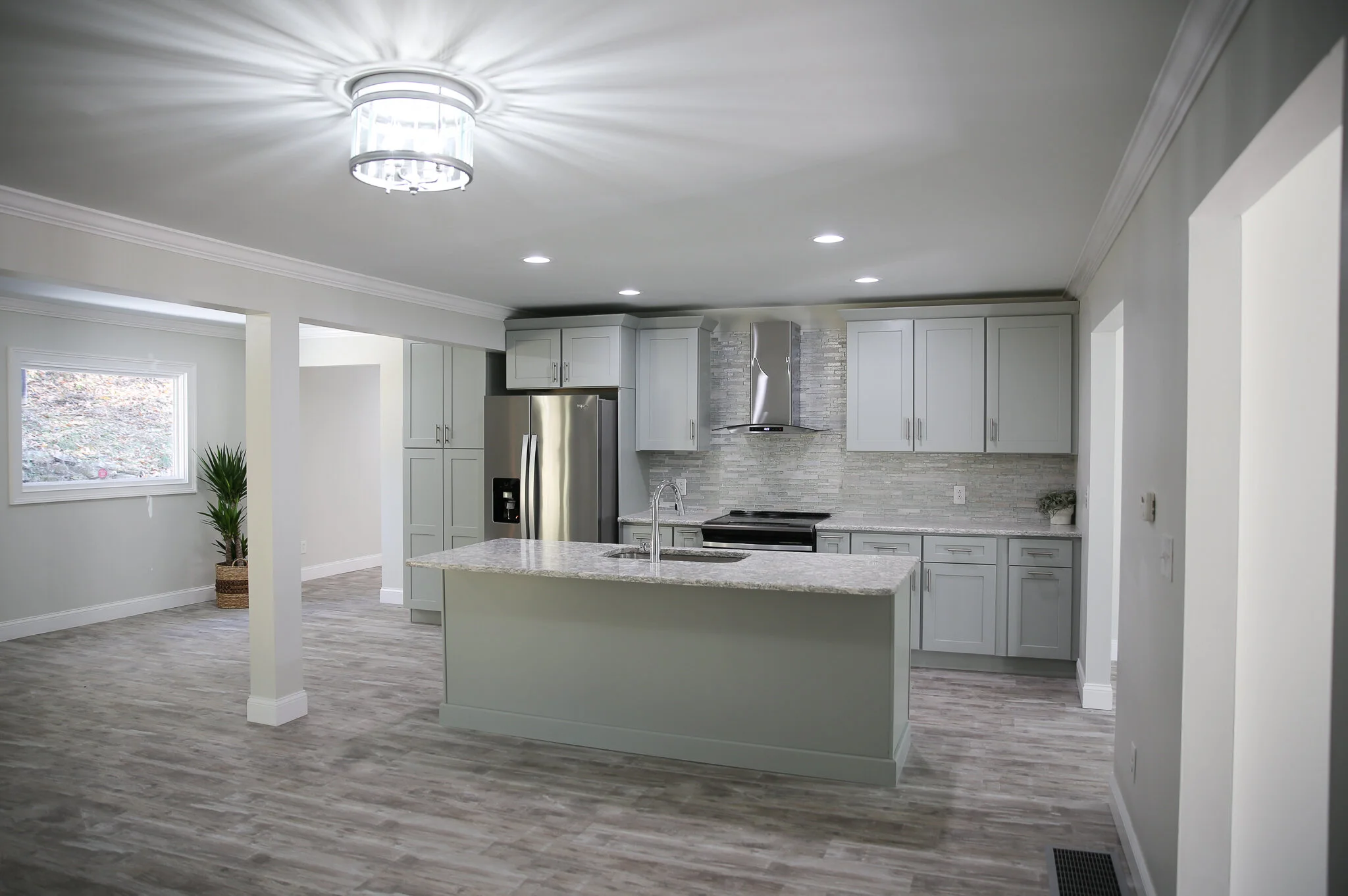
Revive Your Investment
Kitchen: Before, Demo and Install
This galley kitchen was relocated to accommodate an open floor plan. A half wall was removed, and electrical and plumbing was also repositioned. The space where the galley kitchen was originally located was framed in to make room for a mudroom.













Final Kitchen





Bathroom Remodel
Before
Full Demo
Beginning Renovations
Upstairs Bath Before & After
Buck Stove Installation and Custom Built Stone Mantle
Updated Stair Rails and Flooring
Newly Hung Front Door and some fresh flooring makes all the difference!
Look at all that natural light!
Adding Tile Flooring and around tub








Converting to hardwood stairs
Interested in a Free Quote?
We would be happy to meet with you to discuss your idea.






















